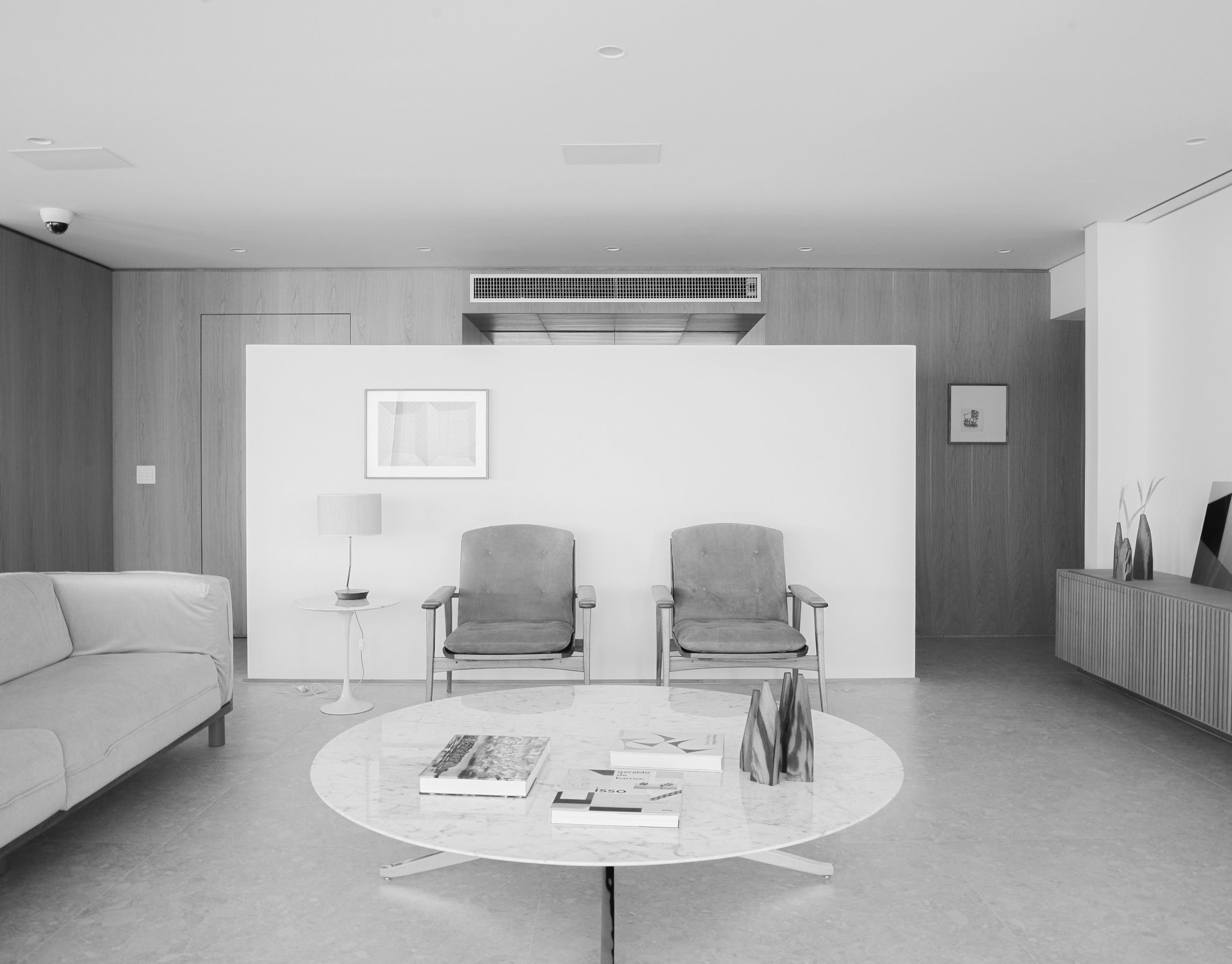
Apartamento Azevedo Amaral
Project: 2022 _ Implementation: 2023 _ São Paulo, SP _ Brasil _ Construction: 153 m² Project Team: Andre Weigand; Olegário Vasconcelos; _ Construction Deive Menon e Fábio Magalhães; Woodwork: Marcenaria Taniguchi; Furniture: Arqlinea, Dpot, Bernardo Figueiredo, Fernando Prado, Rejane Carvalho Leite, Sergio Rodrigues; Lightening: Cia de Iluminação; Tiles: Lurca; Art Advisory: WG GALERIA; Photography: Andre Weigand;
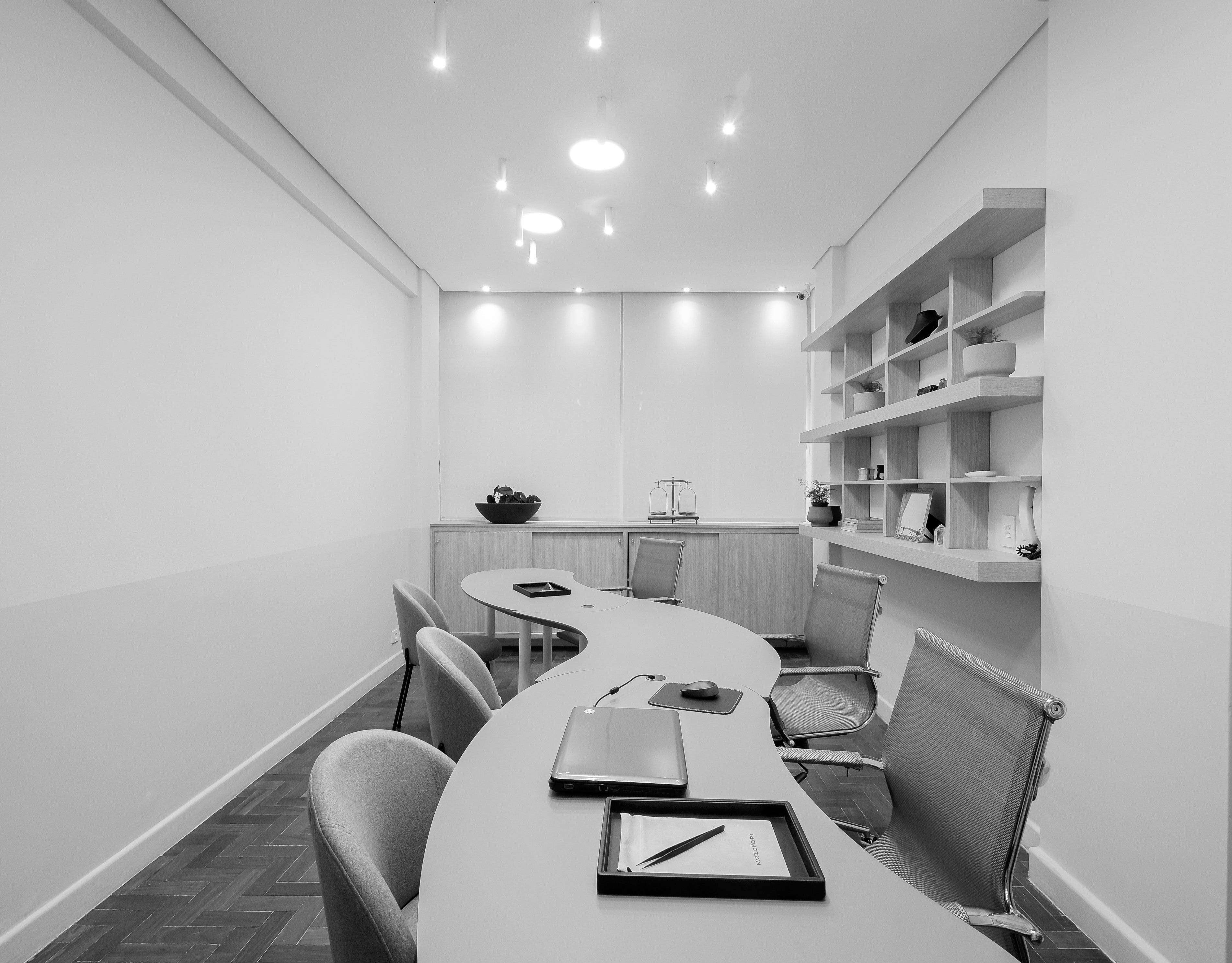
Atelier Marcelo Picaro
Project: 2020 _ Implementation: 2020 _ São Paulo, SP _ Brasil _ Construction: 64 m² Project Team: Andre Weigand; Olegário Vasconcelos; Isabel Martin; _ Construction Cota Construções; Woodwork: Marcenaria Criativa; Furniture: Arqlinea; Lightening: Vivalucce; Photography: André Weigand
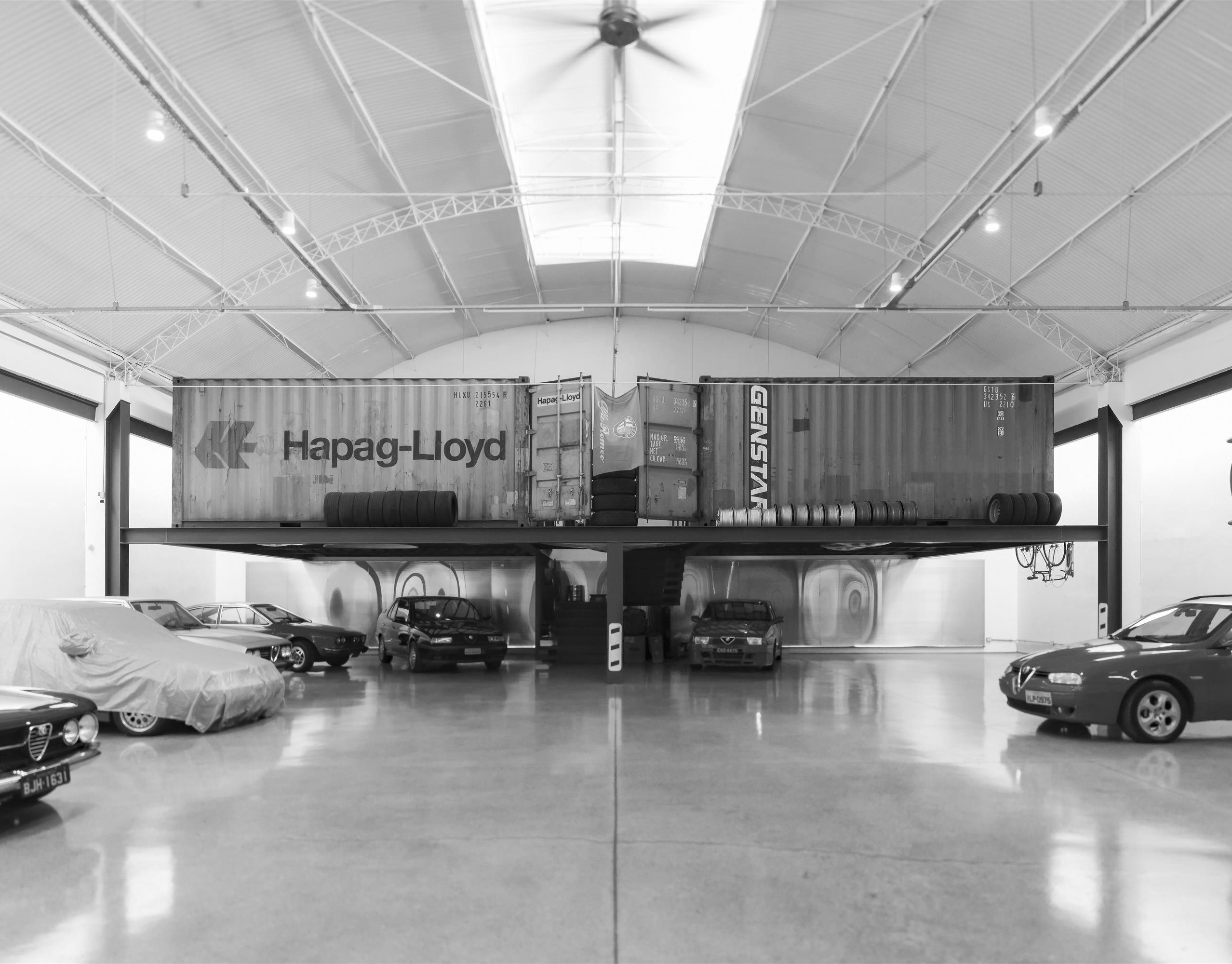
Galpão Garagem
Project: 2016 _ Implementation: 2016/17 _ São Paulo, SP _ Brasil _ Construction: 500 m² Project Team: Andre Weigand; Mariana Weigand; Olegário Vasconcelos; Aline Gaspar; Felipe Rodrigues; _ Construction Metta Engenharia; Woodwork: Officio Marcenaria; Structure: Alumarques;
Photography: am studio
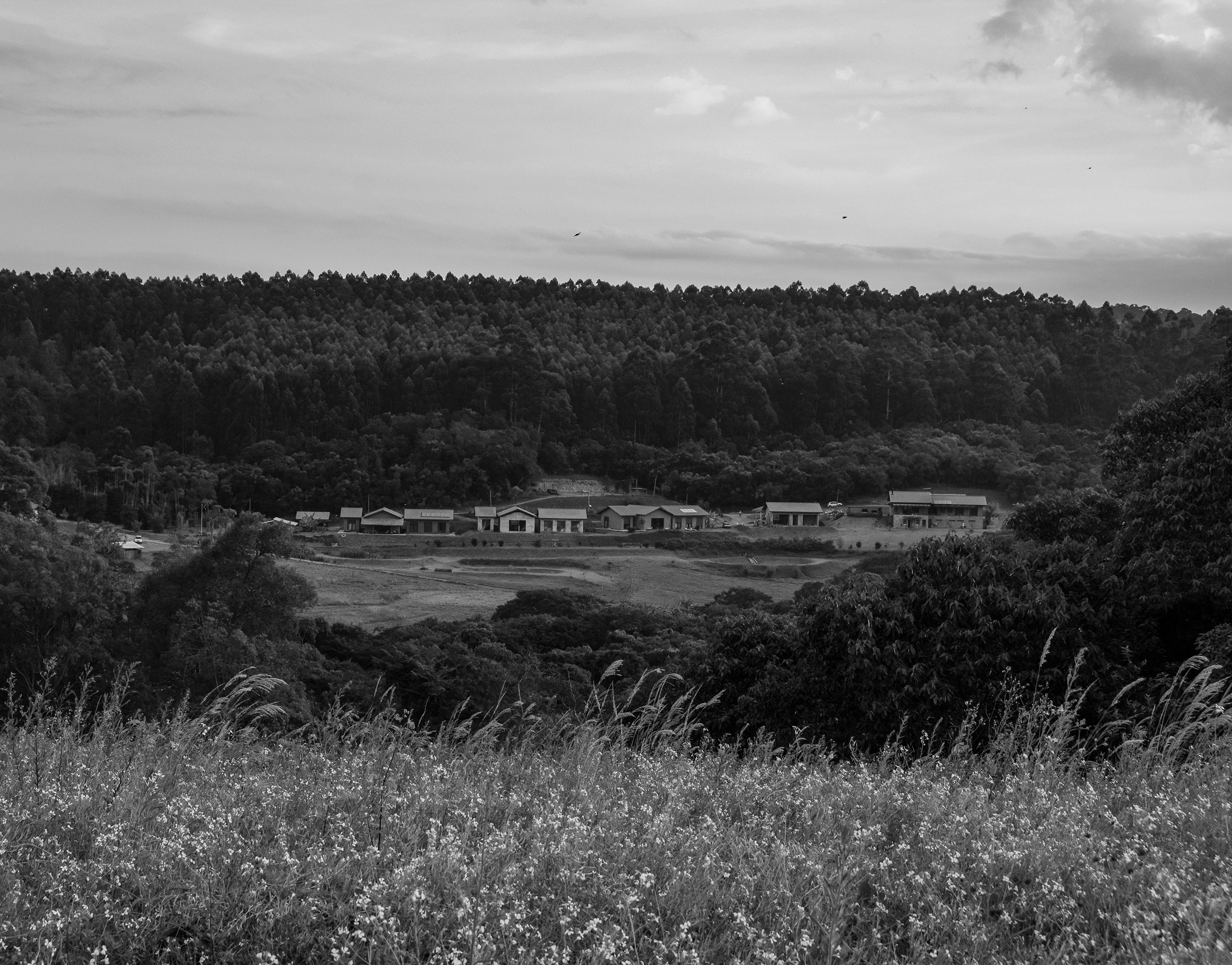
Vila Residencial, Fraternidade São João
Project: 2013-2015 _ Implementation: 2015-2017 _ Atibaia, SP _ Brasil _ Houses: 60,00m² 100,00m², 160m² e 200m² _ Local Site: ~11.000,00m² _ Complete Site: 68.000,00m²
Project Team: André Weigand; Mariana Weigand; Olegário Vasconcelos; Aline Gaspar; Felipe Rodrigues; Fernanda Castelo Branco; Maria Olivia Simões;
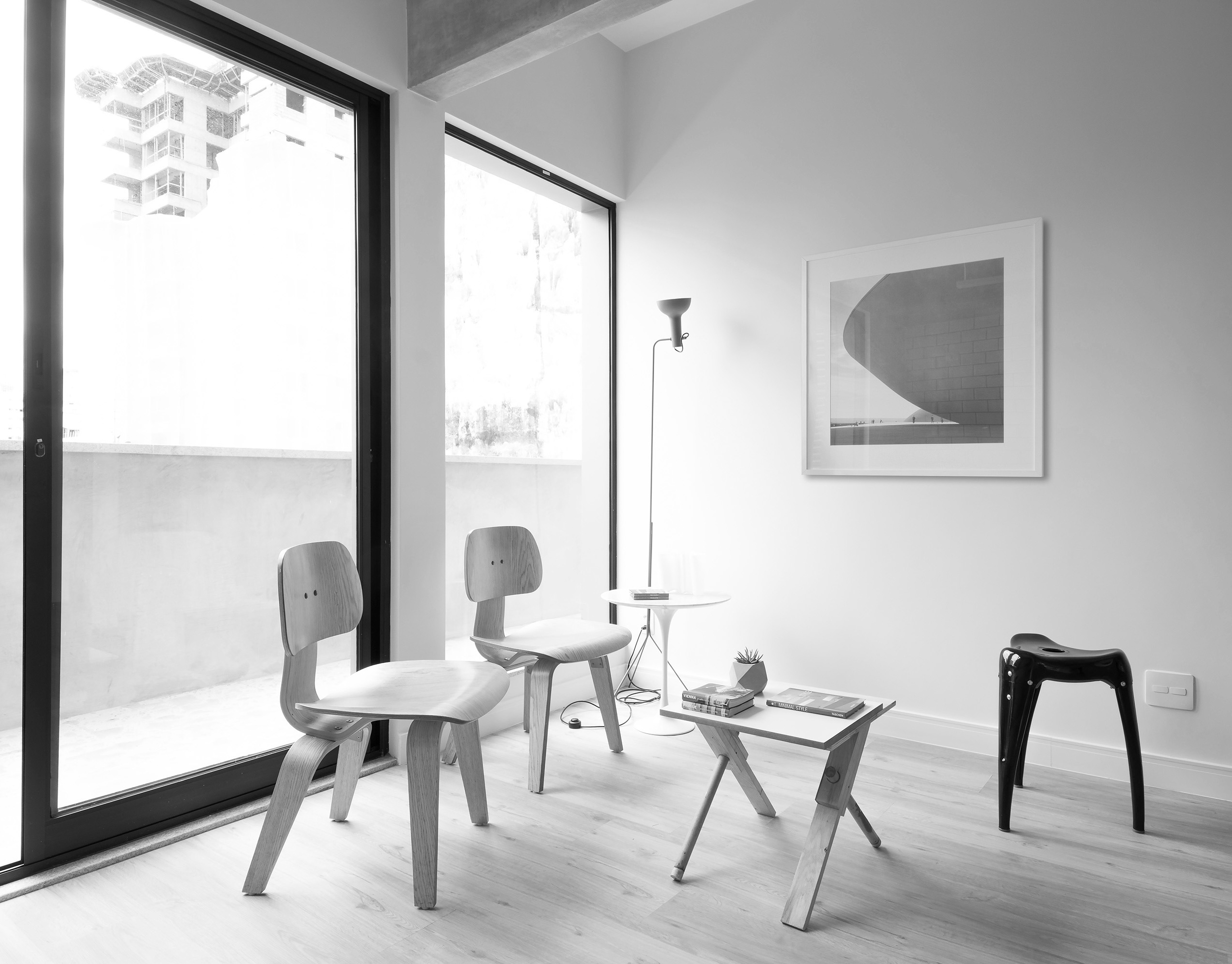
Apartamento Minhocão
Project: 2015 _ Implementation: 2016 _ São Paulo, SP _ Brasil _ Construction: 65 m² Project Team: Andre Weigand; Mariana Weigand; Olegário Vasconcelos; Aline Gaspar; Felipe Rodrigues; _ Construction Otacílio Construcões; Woodwork: Officio Marcenaria; Furniture: Albert Lizarazo; Arqlinea ; Artesian; Jardin Plantas e Flores; Flooring : Target; Frames: Armel; Lightening Systems: Reka; Andra; Picture: Marcel Gautherot - Instituto Moreira Salles Archives
Photography: am studio
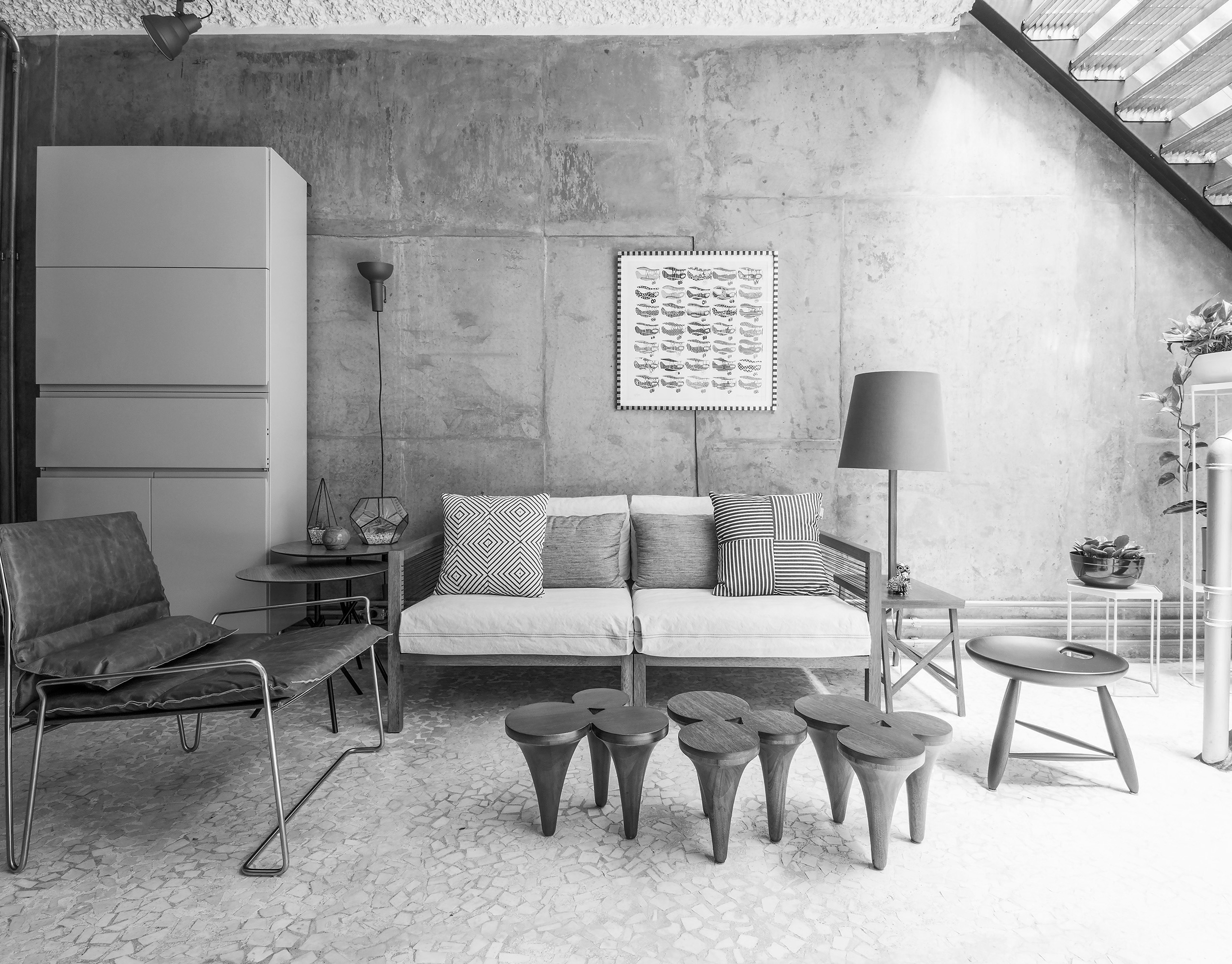
Casa Vila Jardins
Project: 2016 _ Implementation: 2016 _ São Paulo, SP _ Brasil _ Construction: 170 m² Project Team: Andre Weigand; Mariana Weigand; Olegário Vasconcelos; Aline Gaspar; Felipe Rodrigues; _ Construction Cota Construções; Woodwork: Officio Marcenaria; Furniture: By Kamy; Fernando Jaeger; Securit; Dpot; Bertolucce; Estudio Bola; Lussá; Selvvva; Lightening Systems: Reka; Landscape Design: Bruno Caretoni; Bamboo Work: TAO Bambu;
Photography: am studio
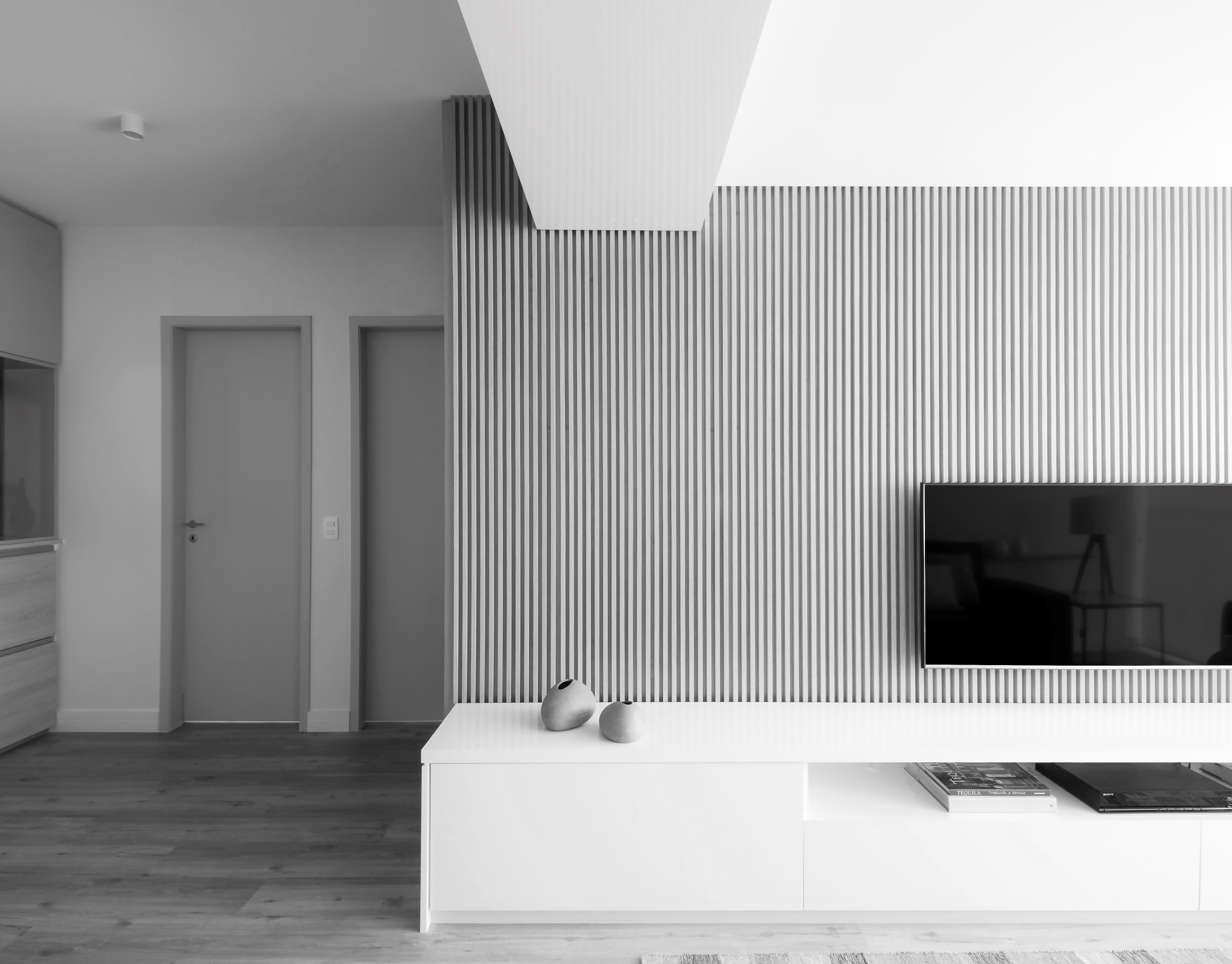
Apartamento JK 905
Project: 2015 _ Implementation: 2015-2016 _ São Paulo, SP _ Brasil _ Construction: 80 m²
Project Team: Andre Weigand; Mariana Weigand; Olegário Vasconcelos; Aline Gaspar; Felipe Rodrigues; _ Construction Manager: Deive Menon; Woodwork: SS Marcenaria; Flooring: Vitrine Fortaleza; Tarkett Fademac; Furniture: By Kamy; Fernando Jaeger; Tok Stok; Westwing; Copel; Zelo; Lightening Systems: Andra;
Photography: am studio
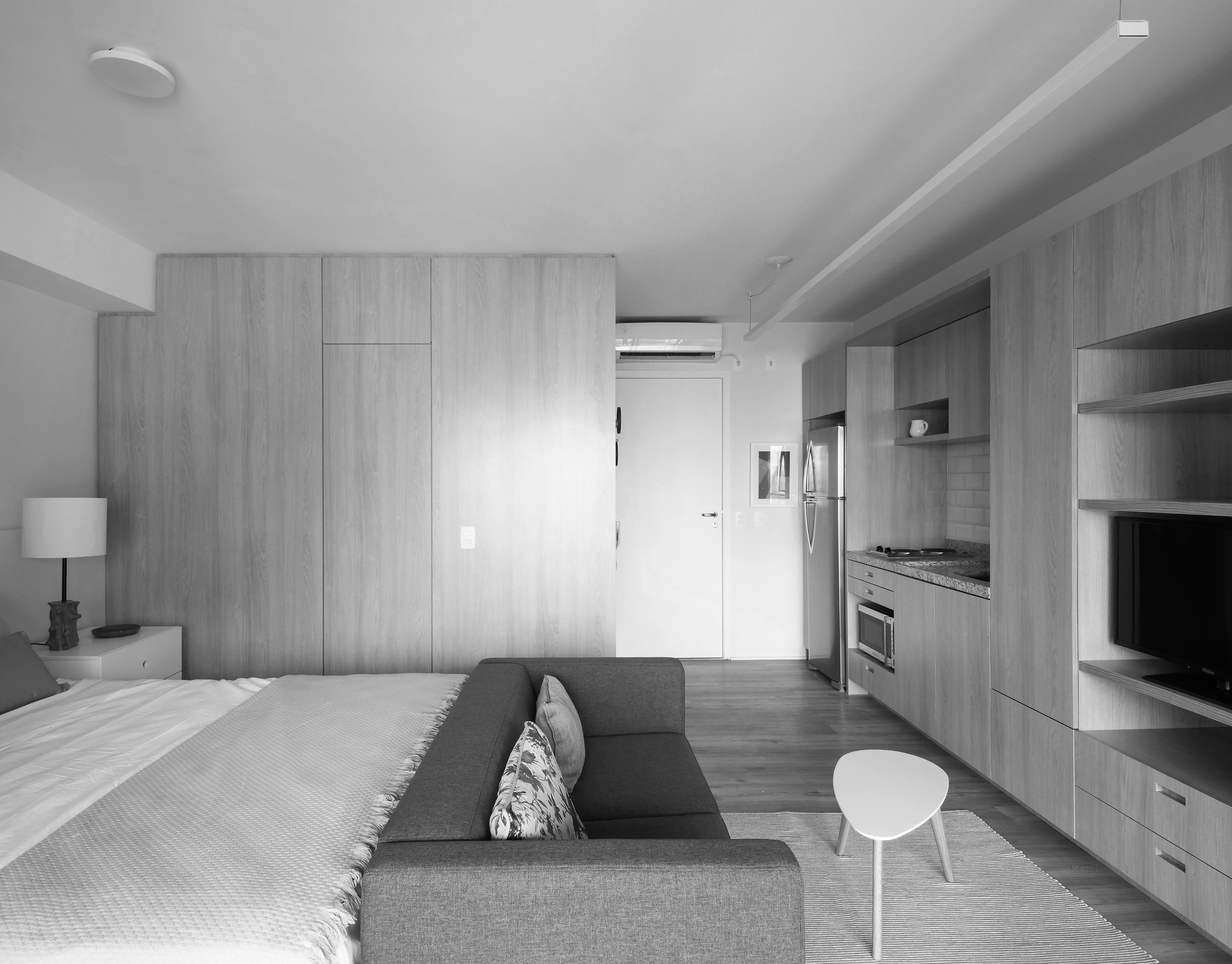
Apartamento Brasil 1213
Project: 2015 _ Implementation: 2015-2016 _ São Paulo, SP _ Brasil _ Construction: 35 m²
Project Team: André Weigand; Mariana Weigand; Olegário Vasconcelos; Aline Gaspar; Felipe Rodrigues; _ Construction: Cota Construções; Woodwork: Officio Marcenaria; Lightening Systems: Reka, Elétrica Super Center; Flooring: LVT-Tarket Fademac; Furniture: TokStok, Copel, Fernando Jaegger, Westwing;
Photography: am studio
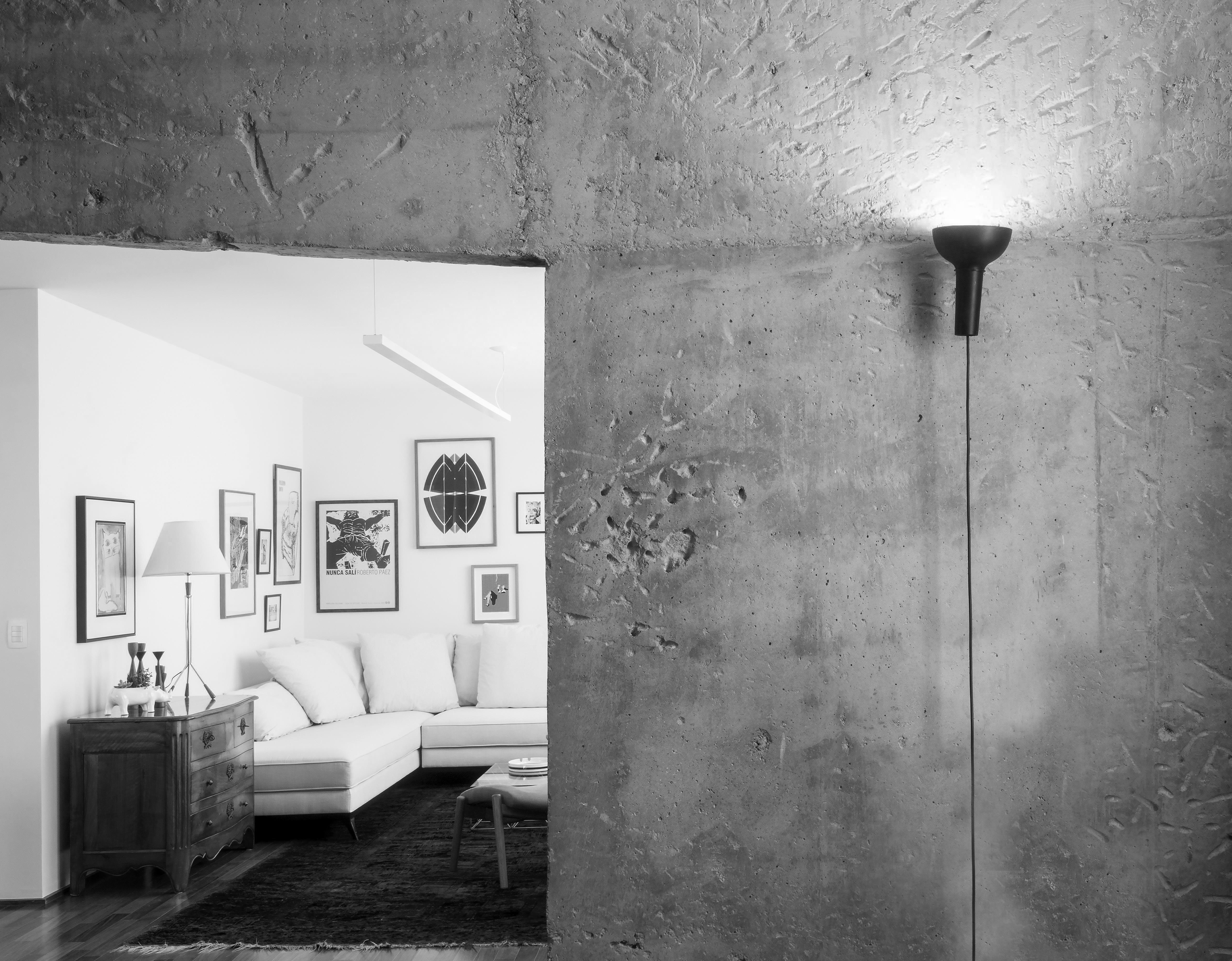
Apartamento Caetés 101
Project: 2015 _ Implementation: 2015-2016 _ São Paulo, SP _ Brasil _ Construction: 130 m²
Project Team: André Weigand; Mariana Weigand; Olegário Vasconcelos; Aline Gaspar; Felipe Rodrigues, Juliana Deeke; _ Lighting Systems: Reka; Cristiana Bertolucci Estudio; _ Furniture: Securit; Estúdio Bola; Clami Design; Loja do Téo; Decameron; Vitrine Fortaleza; Futton Company; Aquarela Molduras; _ Vegetation: DaHorta; _ Woodwork: Facilities Marcenaria; _ Flooring: Casa Franceza; _ Construction: Metta Engenharia;
Photography: am studio
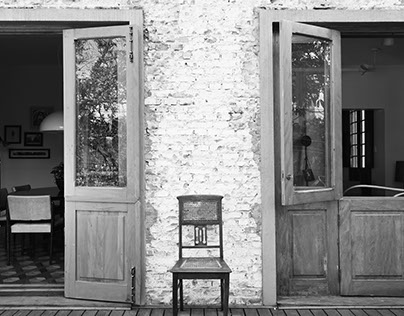
Casa João Moura
Project: 2013-2014 _ Implementation: 2014-2015 _ São Paulo, SP _ Brasil _ Site: 334 m² _ Construction: 250 m²
Project Team: André Weigand; Mariana Weigand; Olegário Vasconcelos; Aline Gaspar; Fernanda Castelo Branco; Simone Balaguè; _ Lighting Systems: Reka; Bertolucci; Furniture: Estúdio Bola; Squarefoot; Cremme; _ Artistic Tiles: Lurca; _ Concrete Tiles: Ladrilar; _ Woodwork: Marcos Bucchino; Luciano Santos; _ Flooring: Casa Franceza;
Photography: am studio
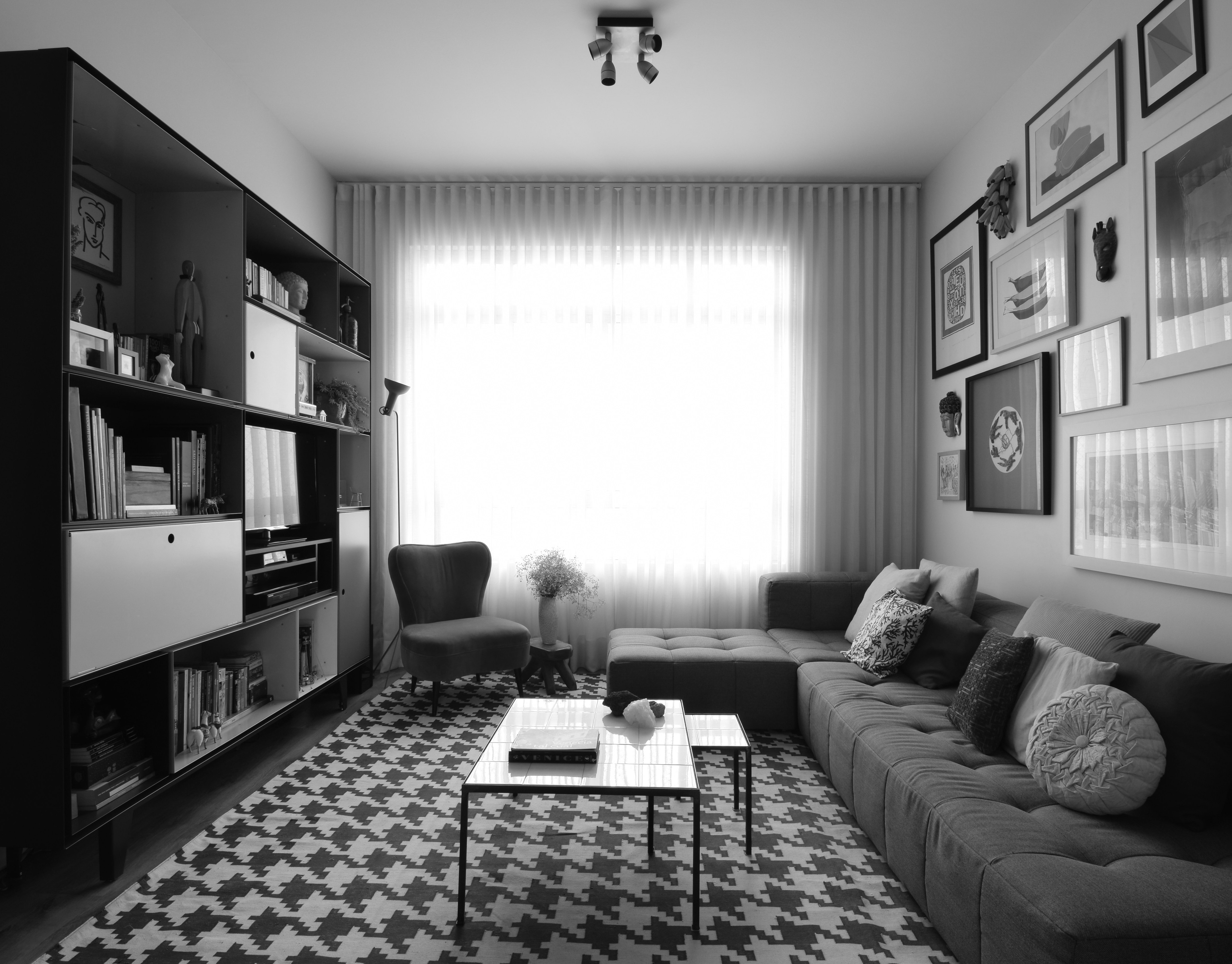
Apartamento Sabará 205
Project: 2014 _ Implementation: 2014 _ São Paulo, SP _ Brasil _ Construction: 90 m²
Project Team: André Weigand; Mariana Weigand; Olegário Vasconcelos; _ Lighting Systems: Reka; La Lampe; Lumini; _ Furniture: Securit; Squarefoot; Tok Stok; Benedixt; Vitrine Casa Fortaleza; Mundo Design; _ Woodwork: Facilities Marcenaria;
Photography: am studio
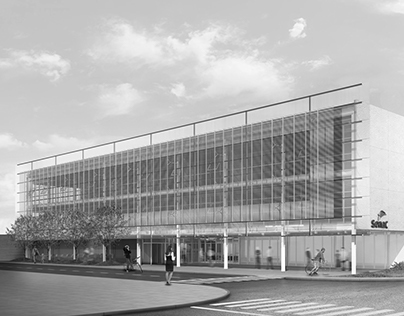
SENAC, Bebedouro
Project: 2015 _ Bebedouro, SP _ Brasil _ Construction: 3.330,00 m²
Project Team: Felipe Rodrigues; André Weigand; Mariana Weigand; Olegário Vasconcelos; Aline Gaspar; Fernanda Castelo Branco;
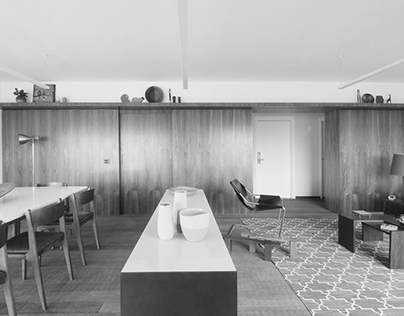
Apartamento Gabrielle 92
Project: 2014 _ Implementation: 2014-2015 _ São Paulo, SP _ Brasil _ Construction: 250 m²
Project Team: André Weigand; Mariana Weigand; Olegário Vasconcelos; Aline Gaspar; Fernanda Castelo Branco; _ Construction: Studio Paulista; _ Woodwork: Marcenaria Oficio; _ Lighting Systems: Reka; Bertolucci; _ Furniture: Dpot; Estúdio Bola; Fernando Jaeger; Marcenaria Baraúna; Squarefoot; _ Decor: Marcenaria Trancoso; Srta. Galante; Heloísa Galvão; Tres Tintas BCN; Casa Fortaleza;
Art: Dani Patto; _ Artistic Tiles: Lurca;
Photography: am studio
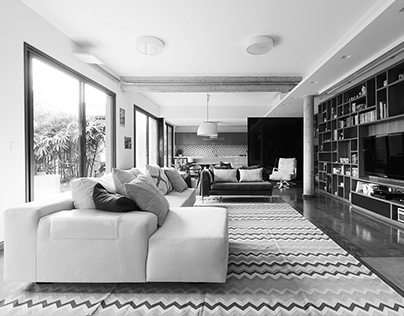
Casa Simpatia
Project: 2013-2014 _ Implementation: 2014-2015 _ São Paulo, SP _ Brasil _ Construction: 265 m²
Project Team: André Weigand; Mariana Weigand; Olegário Vasconcelos; Claudia Facchi; Aline Gaspar; Fernanda Castelo Branco; _ Construction: Metta Engenharia; _ Woodwork: Chile Marcenaria; _ Lighting Systems: Reka; Lumini; _ Furniture: Estúdio Bola; Squarefoot; Empório Beraldin; _ Concrete Tiles: Ladrilar; _ Wall Covering: Bricolagem; _ Corian: Avitá;
Photography: Carol Vargas
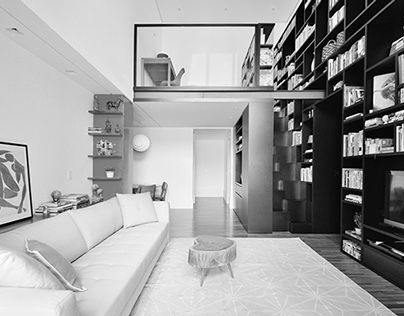
Apartamento Brooklin 114
Project: 2013 _ Implementation: 2014 _ São Paulo, SP _ Brasil _ Construction: 134 m²
Project Team: André Weigand; Mariana Weigand; Olegário Vasconcelos; Aline Gaspar; Fernanda Castelo Branco; _ Woodwork: Chile Marcenaria; _ Lighting Systems: Reka; _ Furniture: Fernando Jaeger; Squarefoot; _ Concrete Tiles: Ladrilar;
Photography: am studio;
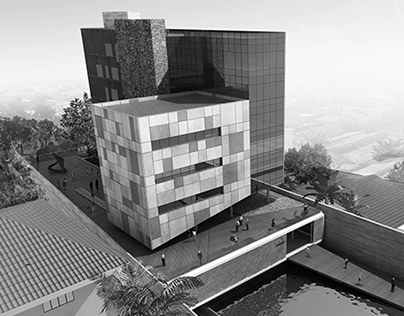
SENAC, Pindamonhangaba
Project: 2014 _ Pindamonhangaba, SP _ Brasil _ Construction: 8.528 m²
Project Team: André Weigand; Mariana Weigand; Olegário Vasconcelos; Aline Gaspar; Fernanda Castelo Branco;
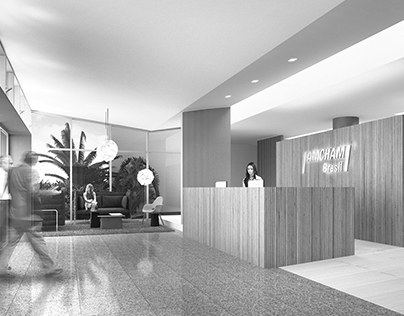
AMCHAM, São Paulo
Project: 2014 _ São Paulo, SP _ Brasil _ Construction: 580,00 m²
Project Team: André Weigand; Mariana Weigand; Olegário Vasconcelos; Aline Gaspar; Fernanda Castelo Branco; _ Furniture: Vitra; Securit; _ Flooring: Casa Fortaleza; _ Lightening Systems: Reka; DPS; Vitra; _ Walls: Div-Design;
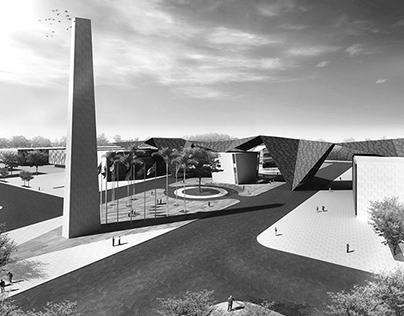
ABIMEI, Pindamonhangaba
Project: 2014 _ Pindamonhangaba, SP _ Brasil _ Construction: 200.000,00 m²
Project Team: André Weigand; Mariana Weigand; Olegário Vasconcelos; Aline Gaspar; Fernanda Castelo Branco;
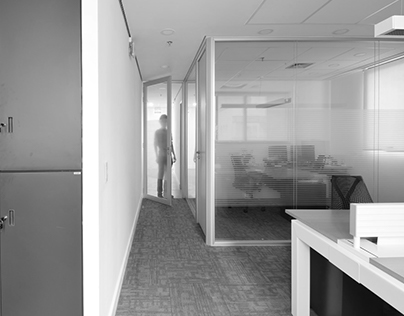
Varian Medical Systems
Project: 2013 _ Implementation: 2014-2015 _ São Paulo, SP _ Brasil _ Construction: 920 m²
Project Team: André Weigand; Mariana Weigand; Olegário Vasconcelos; Aline Gaspar; Fernanda Castelo Branco; _ Office Furniture: Securit; _ Walls: DivDesign; _ Shades and Floor: Vitrine; Casa Fortaleza; _ Construction: Studio Paulista; Vanderlei Alves; _ Lightening Systems: Reka; _ Ceiling: Sirtec; Div-trust; _ Woodwork: Facilities Marcenaria; Arte Pura Marcenaria; _ Eletrical Systems: Maritec elétrica, DecSollution; _ Stones: Pedras Gionavvi; _ Glass Systems: Arvitec; Dorma;
Photography: am studio
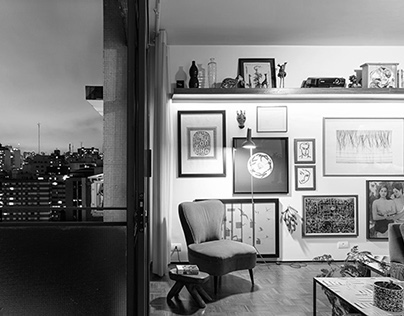
Apartamento Juriti 153
Project: 2011 _ Implementation: 2012-2013 _ São Paulo, SP _ Brasil _ Construction: 150 m²
Project Team: Mariana Weigand; André Weigand; Olegário Vasconcelos; Aline Gaspar; _ Kitchen: Securit; _ Stones: Pedra de Esquina; _Woodwork: Chile Marcenaria; _ Doors: Chile Marcenaria; _ Lightening Systems: Reka, Lumini, LaLampe; _ Shades: Casa Fortaleza, Hunter Douglas; _ Windows: Alumarques; _ Corian: Avità; Contractor: Cota Construções;
Photogtaphy: Carol Vargas
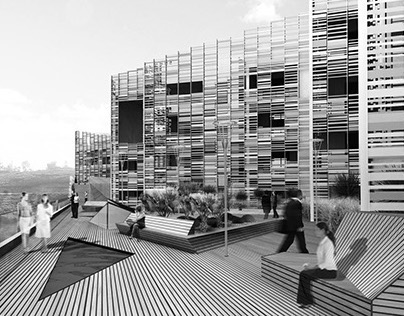
SENAC, Águas de São Pedro
Project: 2010-2013 _ Águas de São Pedro, SP _ Brasil _ Construction: 18.362,43m²
Project Team: Andre Weigand; Mariana Weigand; Olegario Vasconcelos; Claudia Facchi; Deive Menon; Fernanda Castelo Branco; Marcos Abreu; Simone Balagué; Aline Gaspar; Cintia Silva; _ Structure Project: EPT; _ Electrical and Hydraulic Project: Projetar; _ Automation Project: Bettoni; _ HVAC Project: Felbeck; _ Visual Communication: UnDesign; _ Landscape Design: Bruno Carettoni; _ Facade: NBK-Hunter Douglas; _ Waterproofing: Proiso; _ Kitchen Project: Borman; _ Lightening Project: Acenda; _ Frames, Windows Project: ArqMate; _ Artistic Tiles Panels: Lurca;
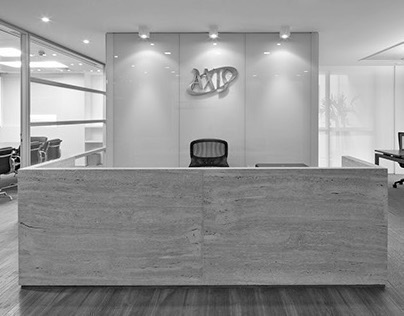
Axis Re
Project: 2012 _ Implementation: 2012 _ São Paulo, SP _ Brasil _ Construction: 145 m²
Project Team: André Weigand; Mariana Weigand; Olegário Vasconcelos; Claudia Facchi; Aline Gaspar; Fernanda Castelo Branco; _ Eletrical Project: Dec Solution; _ Air Conditioning Project: Felbeck; _ Furniture: Arqlinea, Securit, Escinter, Escriba, Teperman, Cast, Estudio Bola; _ Woodwork: Chile Marcenaria; _ Stones: Pedra de Esquina; _ Lightening Systems: Embraluz; _ Wall Systems: DivDesign; _ Flooring: Casa Fortaleza; _ Ceiling: Hunter Douglas; FacForro; _ Construction: Estudio Paulista;
Photography: Maira Acayaba
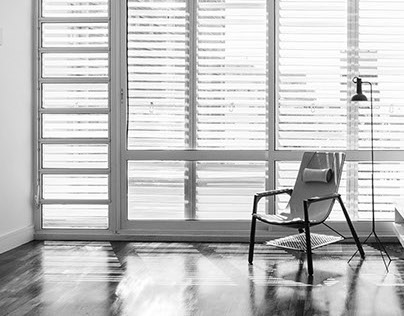
Apartamento Lausanne 103
Project: 2011 _ Implementation: 2011-2012 _ São Paulo, SP _ Brasil _ Construction: 180 m²
Project Team: André Weigand; Mariana Weigand; Olegário Vasconcelos; Claudia Facchi; Aline Gaspar; Fernanda Castelo Branco; Simone Balaguè; _ Woodwork: Chile Marcenaria; _ Lighting Systems: Reka; _ Furniture: Dpot; _ Concrete Tiles: Ladrilar;
Photography: am studio
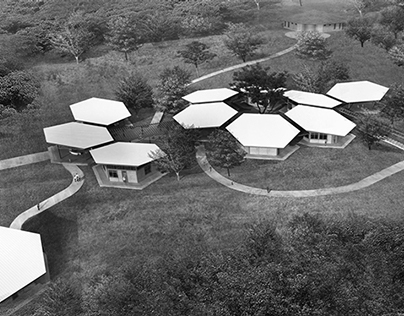
Escola Rural, Fraternidade São João
Project: 2013 _ Atibaia, SP _ Brasil _ Module Size: 75m² _ Total Area Construction: 1.460,00 m²
Project Team: André Weigand; Mariana Weigand; Olegário Vasconcelos; Fernanda Castelo Branco; _ Wood Structure: Carpintaria; _ Cultural Center Project: Gernot Minke
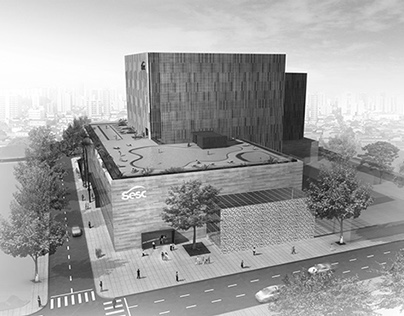
SESC, Ribeirão Preto
Project: 2013 _ Ribeirão Preto, SP _ Brasil _ Construction: 20.480,00m²
Project Team: André Weigand; Mariana Weigand; Olegário Vasconcelos; Aline Gaspar; Fernanda Castelo Branco;
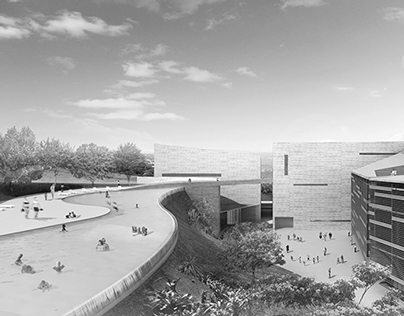
SESC, Franca
Project: 2013 _ Franca, SP _ Brasil _ Construction: 38.712,00 m²
Project Team: André Weigand; Mariana Weigand; Olegário Vasconcelos; Aline Gaspar; Cintia Silva; Claudia Facchi; Deive Menon; Fernanda Castelo Branco; Marcos Abreu; Simone Balaguè;
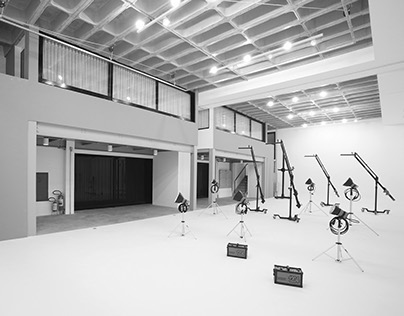
Blink Studio
Project: 2012-2013 _ Implementation: 2013-2014 _ São Paulo, SP _ Brasil _ Construction: 1.200,00m²
Project Team: André Weigand; Mariana Weigand; Olegário Vasconcelos; Aline Gaspar; Fernanda Castelo Branco; Cinthia Silva; _ Landscape Design: Bruno Carettoni; _ Concrete Structure Project: Eduardo Penteado Engenharia; _ Construction: PSE Engenharia; _ Electrical Systems: Heating Cooling;
Photography: am studio; Imago;
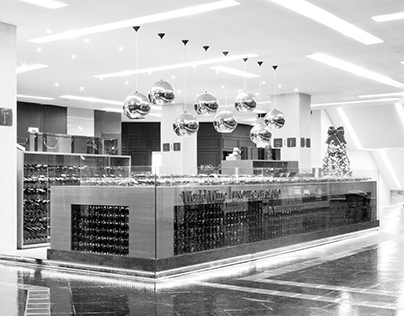
WW | Enoteca Fasano - Fashion Mall, RJ
Project: 2012 _ Implementation: 2012 _ Shopping Fashion Mall, RJ _ Brasil _ 90,00 m²
Project Team: André Weigand; Mariana Weigand; Olegário Vasconcelos; Aline Gaspar; Deive Menon; Fernanda Castelo Branco; Simone Balaguè; _ Construction: Estudio Paulista; _ Furniture: DPOT, Arqlinea; _ Inox Furniture: MAFRAN; _ Steel: Serralheria Anjo; _ Accessories: BBLOCK; _ Stones: Pedra de Esquina; _ Woodwork: Chile Marcenaria; _ Floating Floor: Pisoag; _ Steel Structure: Alumarques; _ Lightening Systems: EMBRALUZ,
Lumini; _ Electrical Systems: Maritec elétrica; _ Floor: ALICANTE; _ Logo: RM6; _ Wall Covering: Bricolagem;
Photography: Maira Acayaba;
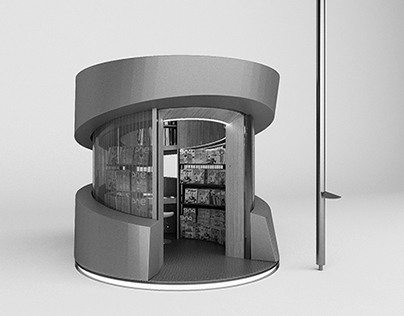
Banca Abril, Street Magazine Store
Project: 2012 _ São Paulo, SP _ Brasil _ Area: 7 m²
Project Team: André Weigand; Mariana Weigand; Olegário Vasconcelos; Aline Gaspar; Fernanda Castelo Branco;
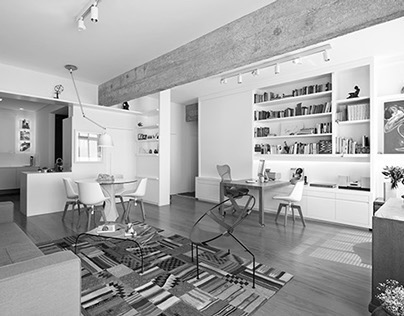
Apartamento Higienopolis 82
Project: 2010-2012 _ Implementation: 2012-2013 _ São Paulo, SP _ Brasil _ Construction: 110 m²
Project Team: André Weigand; Mariana Weigand; Olegário Vasconcelos; Claudia Facchi; _ Kitchen: Securit; _ Stones and Corian: Pedra de Esquina; _ Woodwork: C.M.D; _ Lightening Systems: Reka, La Lampe; _ Furniture: Dpot, Decameron, Madeira bonita, Futon Company, Atec, Montenapoleone; Século; _ Shades: Luxaflex; _ Glass Door: Cinex;
Photography: Maira Acayaba
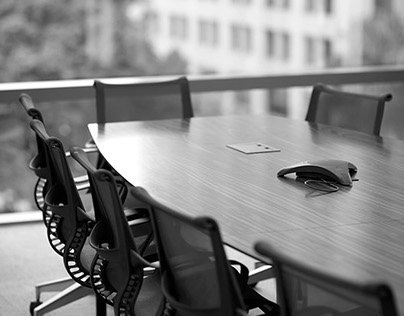
Klabin S.A.
Project: 2011 _ Implementation: 2011 _ São Paulo, SP _ Brasil _ Construction: 370 m²
Project Team: André Weigand; Mariana Weigand; Olegário Vasconcelos; Deive Menon; Simone Balaguè; _ Construction: Metta Engenharia; Refenge; Workspeed; _ Stones: Pedra de Esquina; _ Woodwork: Chile Marcenaria; _ Lighting Systems: Reka; _ Furniture: Securit; Herman-Miller; Arq.Linea; _ Metalic Wall Covering: TechnoSystem; _ Floor and Carpet: Casa Fortaleza; _ Ceiling: Fac Forro; Workspeed; _ Shades; Cast Sollutions;
Photography: Ary Diesendruck;
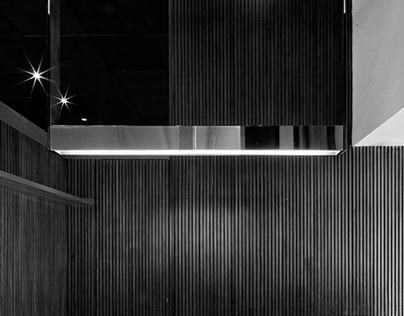
Enoteca Fasano, Rua Amauri
Project: 2012 _ Implementation: 2012 _ São Paulo, SP _ Brasil _ Construction: 200,00 m²
Project Team: André Weigand; Mariana Weigand; Olegário Vasconcelos; Aline Gaspar; Fernanda Castelo Branco; Simone Balaguè; _ Construction: Estudio Paulista; _ Woodwork: SCI, Luan Marcenaria; _ Lightening Systems: Reka, Kreon; _ Stones: Pedra de Esquina; _ Wall Covering: Defragoso; _ Shades: Casa Fortaleza; _ Glass and Mirror: Camilo Serralheria; _ Wine Cave: Nova Cave; _ Wine Equipment: Enomatic Brasil;
Photography: Maira Acayaba;
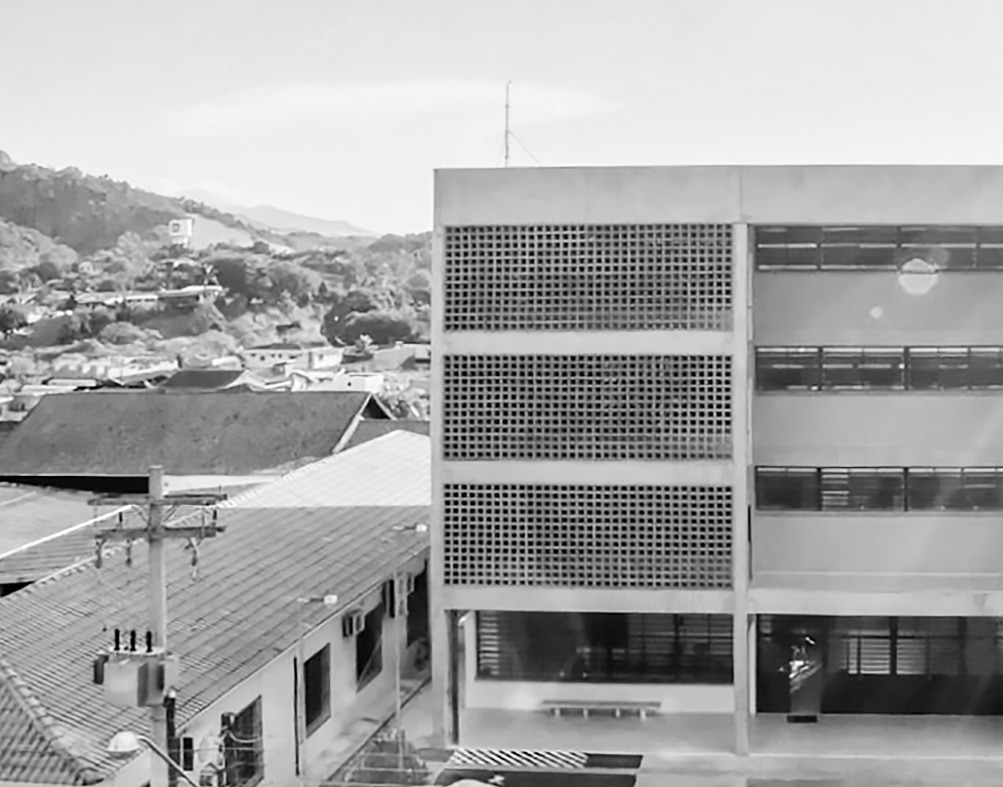
FDE-DER, Miracatu
Project: 2012 _ Implementation: 2014-2015 _ Miracatu, SP | Brasil
Project Team: André Weigand; Mariana Weigand; Olegário Vasconcelos; Deive Menon; Ciro Ghellere; Fred Ghellere; _ Structure Project: Ruy Bentes Engenharia de Estrutura _ Electrical Project: JHE Engenharia
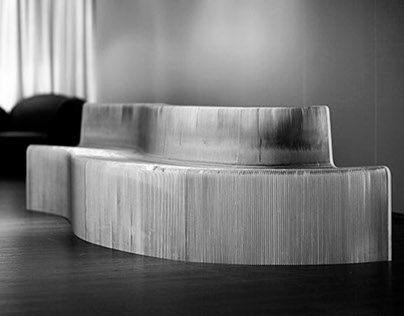
Casa Cor Trio, Casa Office
Project: 2011 _ Implementation: 2011 _ São Paulo, SP _ Brasil _ Construction: 100 m²
Project Team: André Weigand; Mariana Weigand; Olegário Vasconcelos; Deive Menon; Simone Balaguè; Claudia Facchi; _ Construction: Cota Construções; Workspeed; _ Woodwork: Chile Marcenaria; _ Lighting Systems: Super Center; Kreon; _ Furniture: Atec; Herman-Miller; Estudio Bola; _ Wall Covering: Div-Design; _ Floor and Curtains: Casa Fortaleza; _ Ceiling: Workspeed; _ Ceramic Tiles: Lurca;
Photography: Ary Diesendruck;
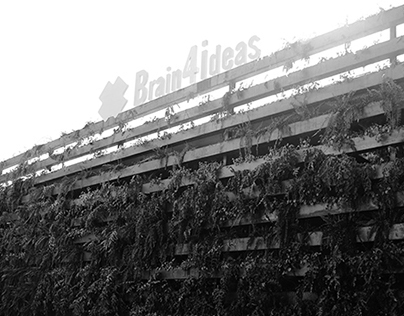
B4i agencia e co-working
Project: 2010 _ Implementation: 2010 _ São Paulo, SP _ Brasil _ Construction: 800 m²
Project Team: André Weigand; Mariana Weigand; Olegário Vasconcelos; Claudia Facchi; Deive Menon; Simone Balaguè; _ Construction: Refenge; Workspeed; _ Stones: Pedra de Esquina; _ Woodwork: Marcenaria Criativa; _ Lighting Systems: SuperCenter; _ Furniture: Bangalo; Maria Jovem; _ Wall Covering: Tres Tintas (BCN); _ Floor and Carpet: Paviflex;
Photography: am studio
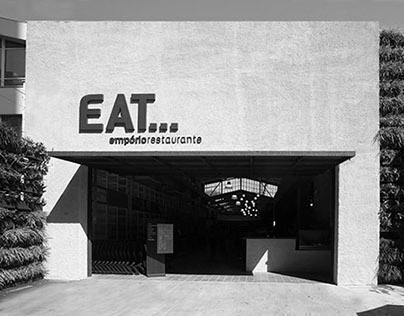
EAT... emporio e restaurante
Project: 2011-2012 _ Implementation: 2012 _ São Paulo, SP _ Brasil _ Construction: 1.400,00 m²
Project Team: André Weigand, Mariana Weigand e Olegário Vasconcelos, Deive Menon, Claudia Facchi, Simone Balagué, Aline Gaspar, Felipe Rodrigues; _ Electrical and Hydraulic Project: GD8; _ HVAC Project: Villenox (kitchens); _ Landscape Design: Bruno Carettoni _ Fire Security Project: Cel. Saltoratto; _ Construction: Metta Engenharia; _ Furniture: Franco e Bachot, Maria Jovem; _ Woodwork: Valter Ramos Casarolli; _ Refrigeration Chambers: San Rafael; _ Kitchen Equipment: Villenox, Incomar e Auden; _ Stones: Pedra de Esquina; _ Floor Tiles: Gail; _ Wall Tiles: Eliane; _ Lightening Systems: Embraluz;
Photography: Ary Diesendruck;
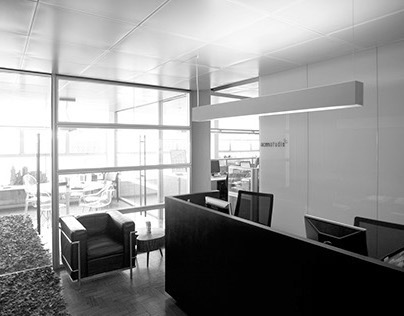
am studio, 3° andar
Project: 2005 (Initial); 2010 (Renovation) _ Implementation: 2005 (Initial); 2010 (Renovation) _ São Paulo, SP _ Brasil _ Construction: 90 m²
Project Team: Olegário Vasconcelos; Marcelo Couto; André Weigand; Mariana Weigand; Aline Gaspar; Felipe Rodrigues; Claudia Facchi;
Photography: Ary Diesendruck
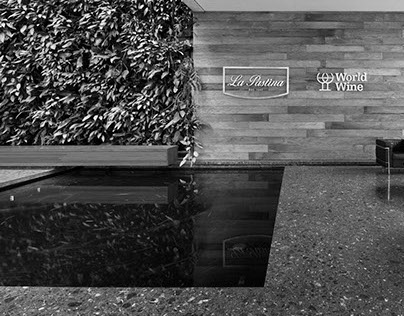
La Pastina
Project: 2010 _ Implementation: 2011-2013 _ Sao Paulo, SP _ Brasil _ Construction: 3.000,00 m²
Project Team: Olegário Vasconcelos; Marcelo Couto; Deive Menon; Luciana Maas, Nathalia Ortega, Rafael Sacramento Costa, Thais Simões Vieira; _ Lightening Project: Acenda; _ Landscape and Green Wall: Cian; Quadro Vidro; _ Acustic Project: Daltrini Granado e Arquitetura e Conforto Ambiental; _ HVAC Project: Clima Plan; Clima Press; _ Electrical and Hydraulic Project: Projetécnica; _ Construction: Tecnofutura; _ Furniture: Securit; Artesian; Arq. Linea; Iduna; _ Woodwork: Chile Marcenaria; Marcenaria Luan; _ Lightening Systems: Lustres Projeto; _ Walls: Hufcor; Abatex; _ Carpet: Milliken: _ Shades: Hunter-Douglas; Siterc; Ceiling: OWA;
Photography: Maira Acayaba;
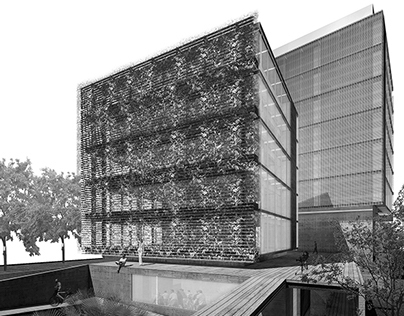
Crea-PR, Centro Administrativo
Project: 2009 _ Curitiba,PR _ Brasil _ Area: 10.500,00 m²
Project Team: Andre Weigand; Mariana Weigand; Olegario Vasconcelos; Claudia Facchi; Simone Balagué; Daniel Semião;
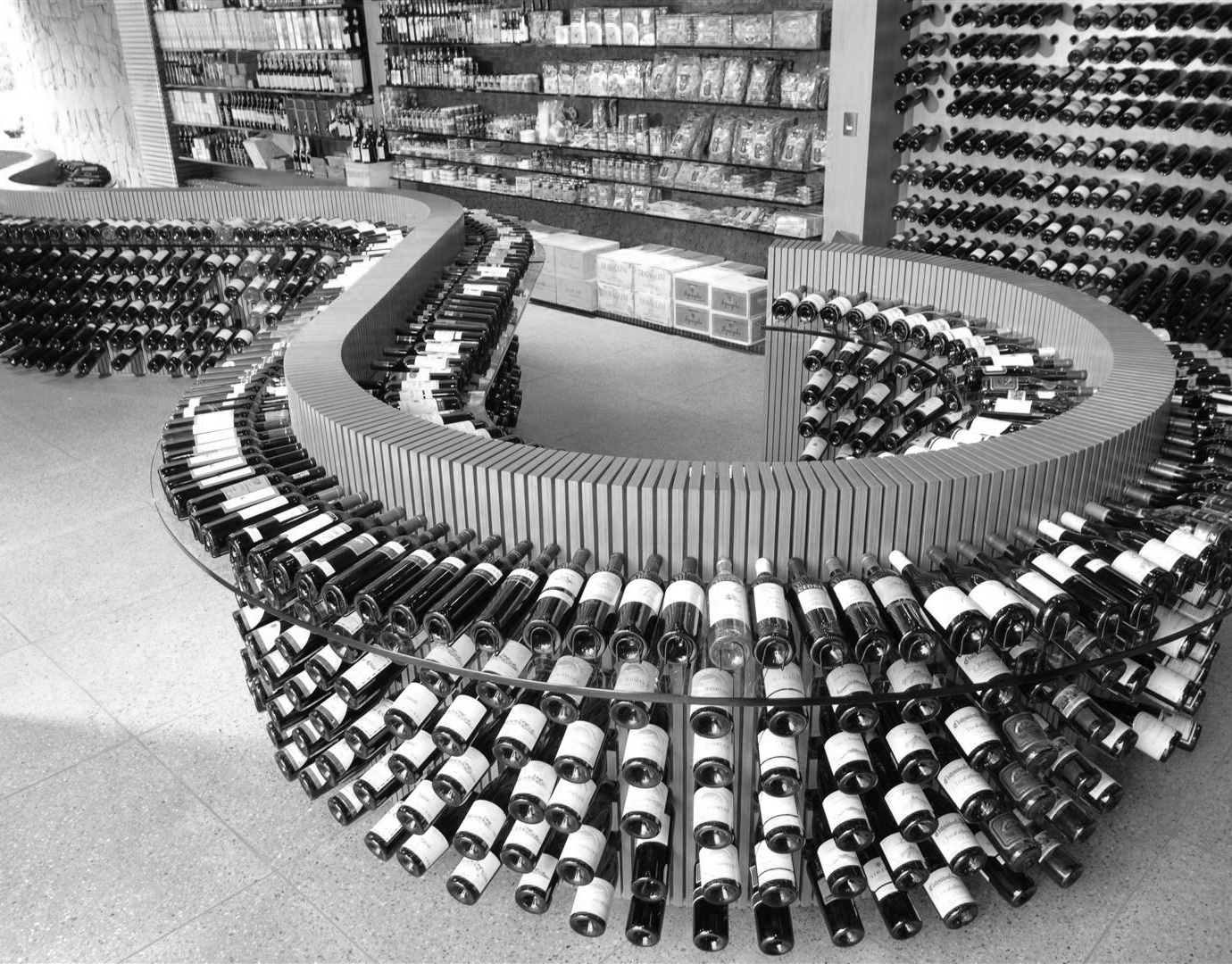
World Wine
Project: 2005 _ Implementation: 2005-2006 _ São Paulo, SP _ Brasil _ Construction: 240 m²
Awards: Premio Asbea, Arquitetura de Interiores 2006
Project Team: Marcelo Couto; Olegário Vasconcelos;
Photography: Giovanna Nucci;
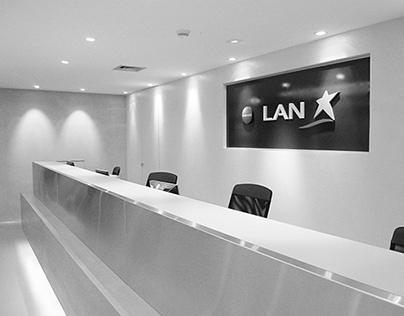
LAN Airlines, GRU Airport
Project: 2009 _ Implementation: 2009 _ Guarulhos, SP - International Airport _ Brasil _ Construction: 100,00 m²
Project Team: André Weigand; Mariana Weigand; Simone Balaguè; _
Construction: Cota Construções; Eletrical Systems: Economaxx; Woodwork: Chile Marcenaria; Floor and Wall Covering: NS Brazil;
Photography: am studio
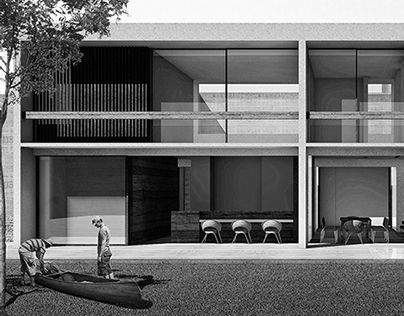
Casa Reserva Ibirapitanga
Project: 2009 - Santa Izabel, SP _ Brasil _ Area: 460,00 m ²
Project Team: André Weigand; Mariana Weigand; Olegário Vasconcelos; Deive Menon; Luciana Maas;
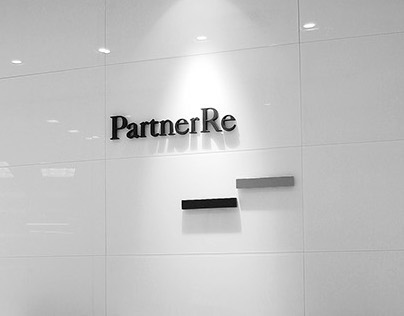
Partner Re
Project: 2008 _ Implementation: 2008 _ São Paulo, SP _ Brasil _ Construction: 130 m²
Project Team: André Weigand; Mariana Weigand ; Olegário Vasconcelos; _ Lightening Project: Acenda; _ Eletrical Project: Dec Sollution; _ HVAC Project: Felbeck; _ Furniture: Escriba, Paschoal Ambrósio, Arqlinea, Fernando Jaeger, Teperman, Forma; _ Lightening Systems: Lumini; _ Dry-Wall: Classic Gesso; _ Metalic Ceiling: FacForro; Hunter Douglas; _ Fabrics: Regatta; _ Logo: RM6; _ Shades: Cast Sollutions; _ Carpet: InterfaceFlor; _ Glass Doors: Arvitec; _ Woodwork: Chile Marcenaria; _ Construction: Cota Construções; _ Wall Covering: Defragoso; _ Glass, Aluminium and Acustic Walls: DivDesign;
Photography: am studio
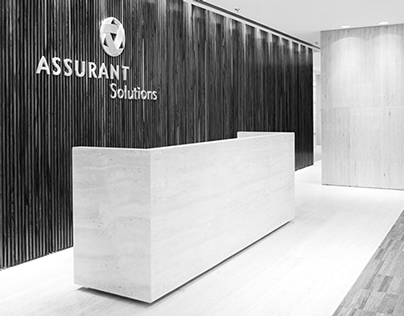
Assurant Solutions
Project: 2006 _ Implementation: 2006-2007 _ Alphaville, SP _ Brasil _ Construction: 1.100 m²
Project Team: Olegário Vasconcelos; Marcelo Couto; Mariana Weigand; Bruna Bichara;
Photography: Giovanna Nucci;
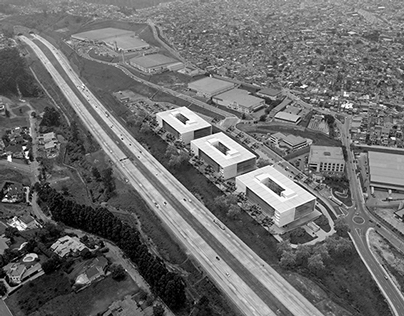
Technology Park
Project: 2007 _ Tamboré, SP _ Brasil _ Area: 65.000,00 m²
Project Team: Olegário Vasconcelos; Marcelo Couto; André Weigand;
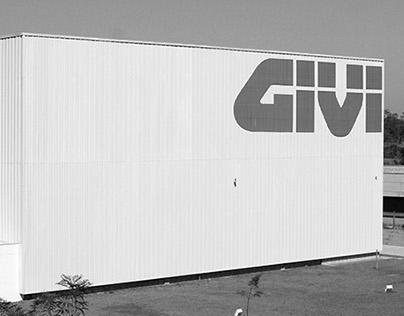
GIVI
Project: 2005 (Plant) 2009 (Offices Building) _ Implementation: 2005 (Plant); _ Pindamonhangaba, SP | Brasil _ Construction: 5.000 m²
Project Team: Olegário Vasconcelos; Marcelo Couto;
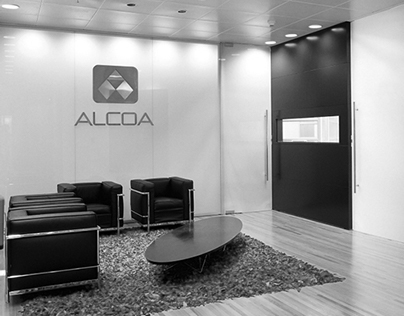
Alcoa
Project: 2004 _ Implementation: 2004 _ São Paulo, SP | Brasil _ Construction: 2.000 m²
Awards: Asbea, Arquitetura Corporativa; 10ª Office Solution;
Project Team: Olegario Vasconcelos; Marcelo Couto; Marcio Mazza; Miriam di Matteo;
Photography: Poliana Pinto; Rubens Mano;
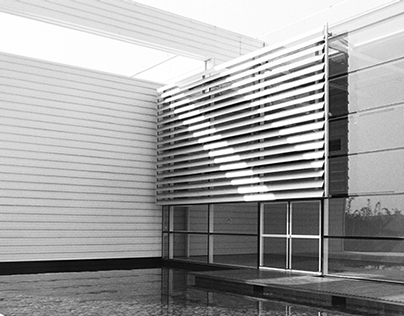
Circuit Equipment
Project: 2004 _ Construction: 7.000 m² _ Pindamonhangaba, SP _ Brasil
Project Team: Olegário Vasconcelos; Marcelo Couto;
